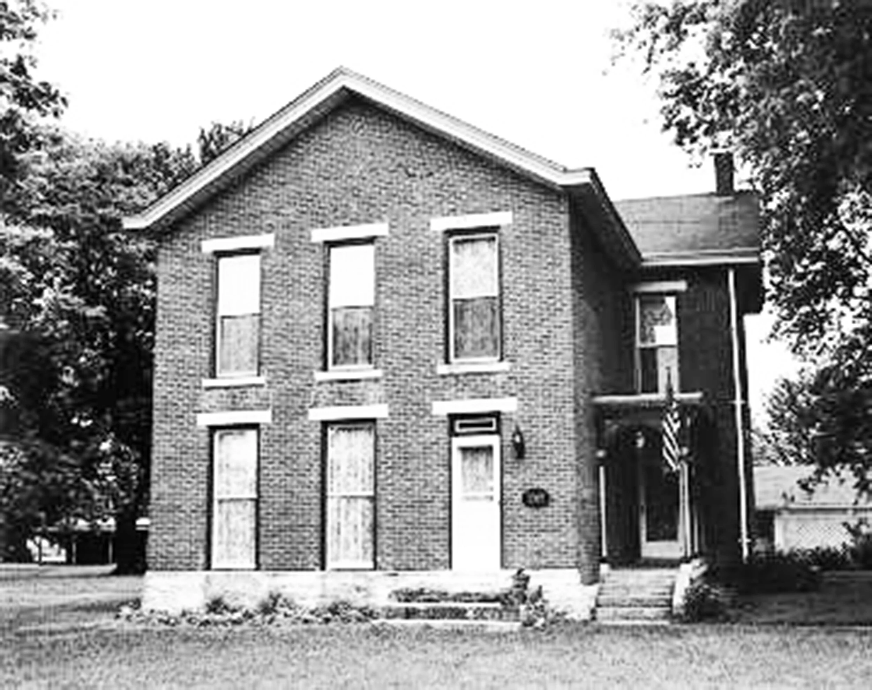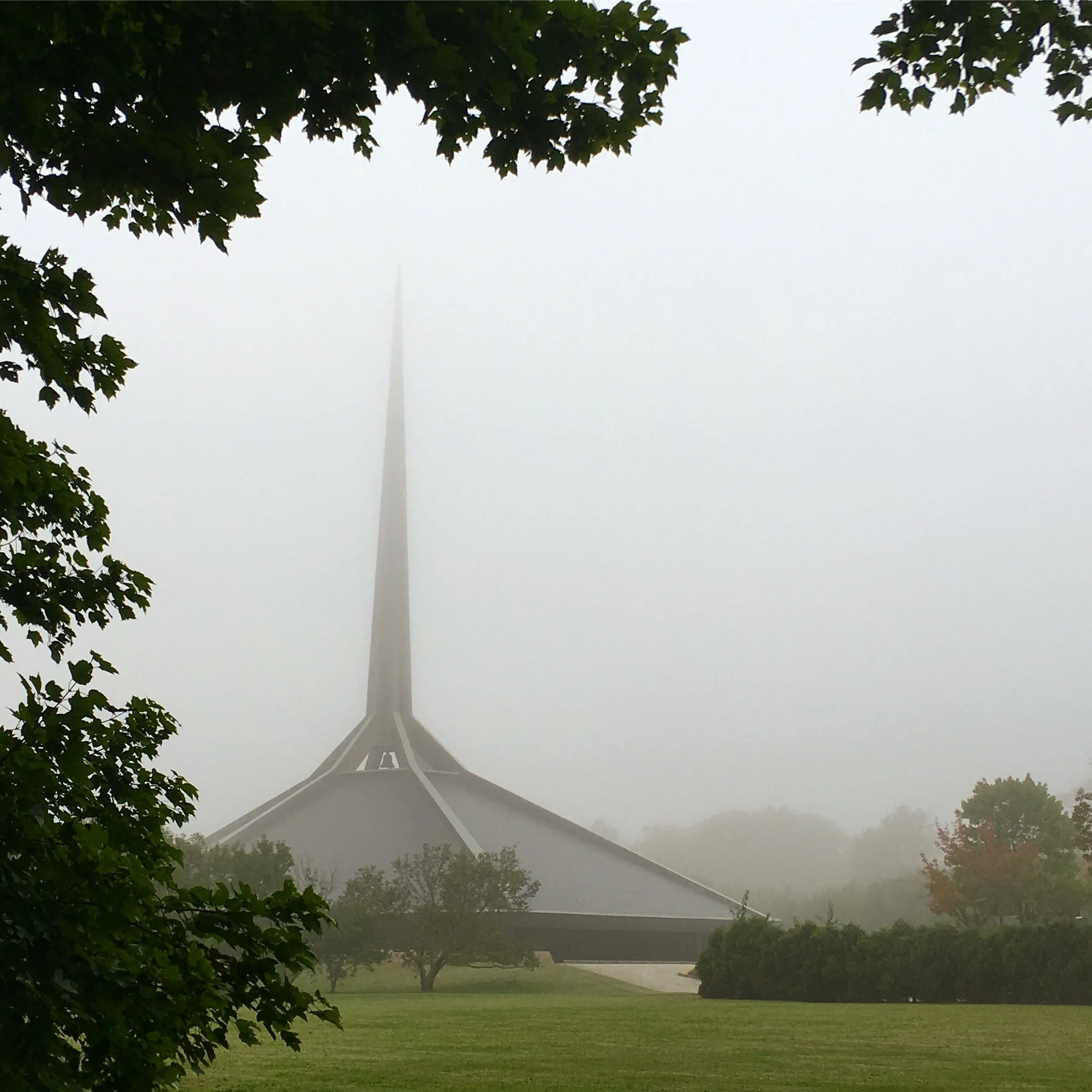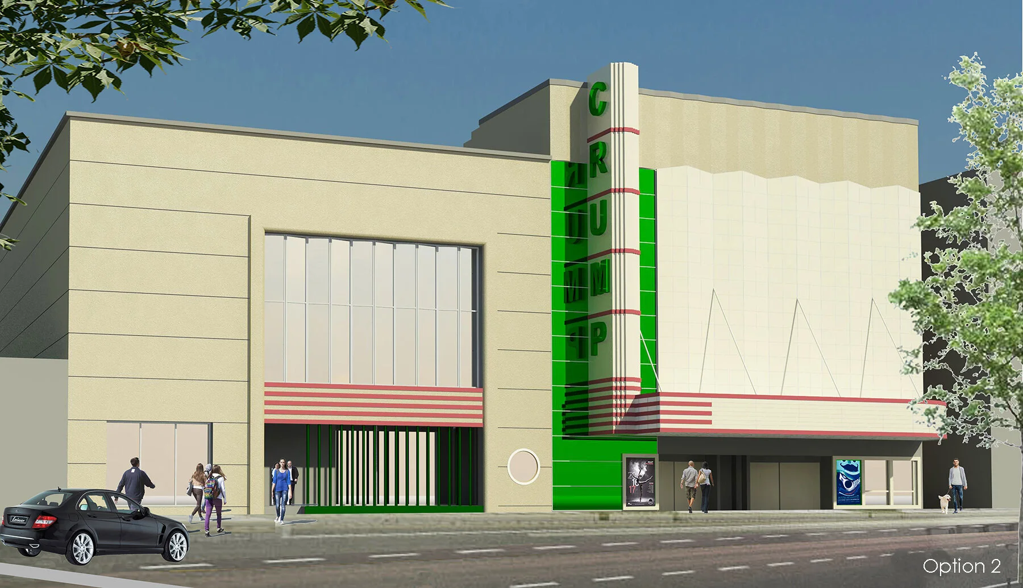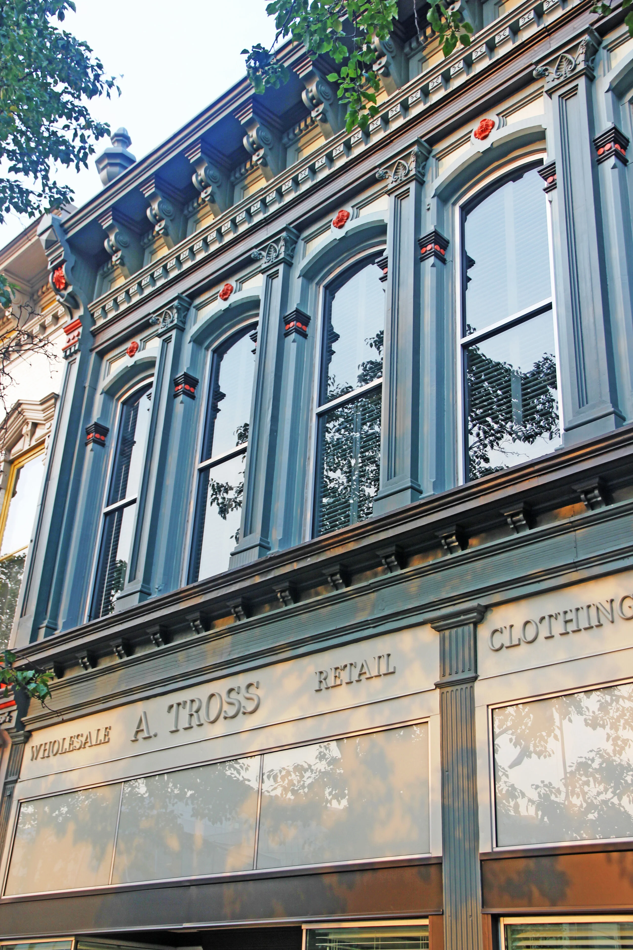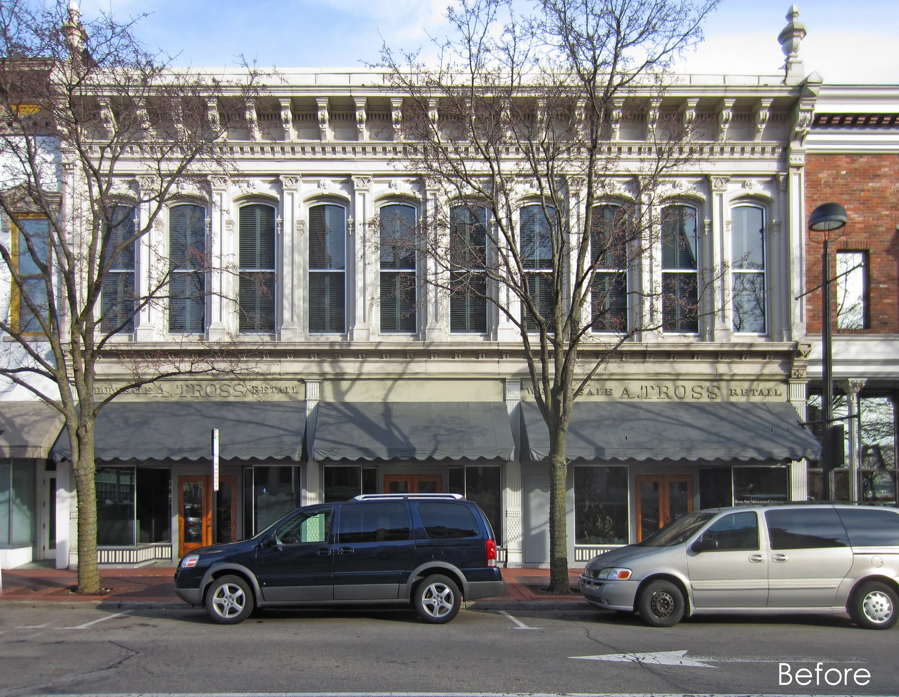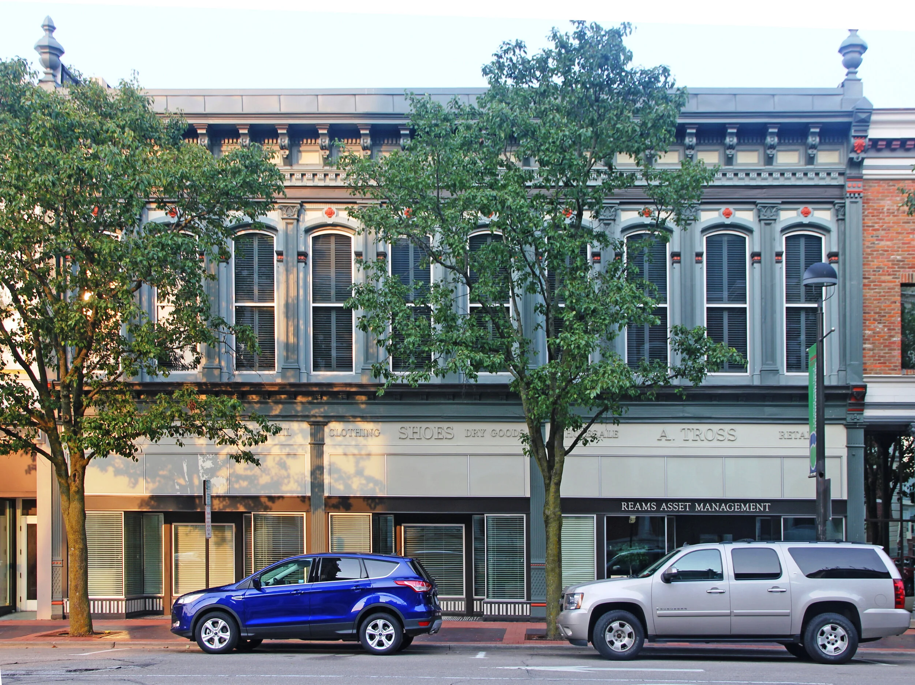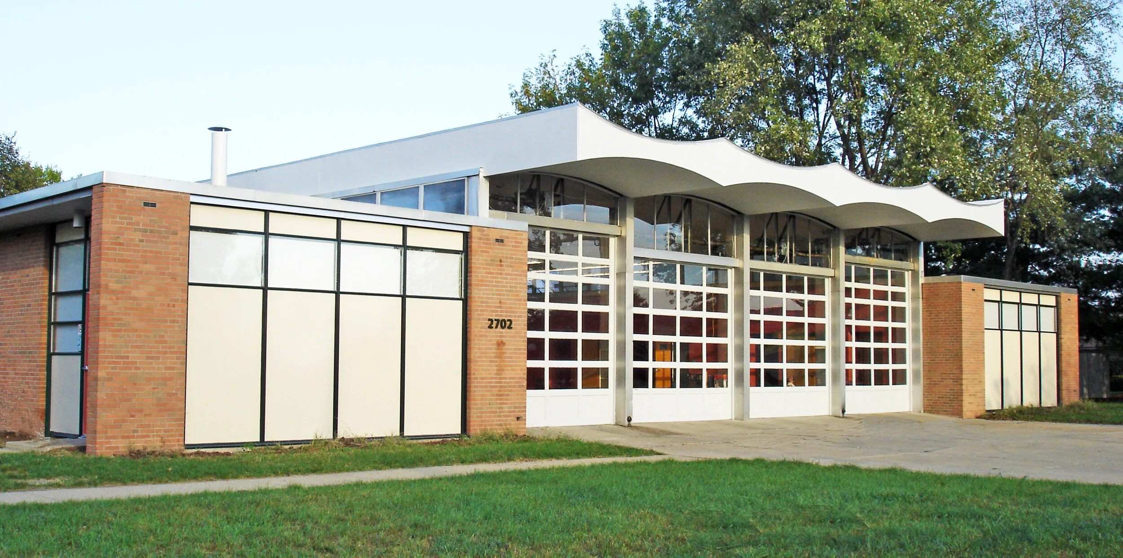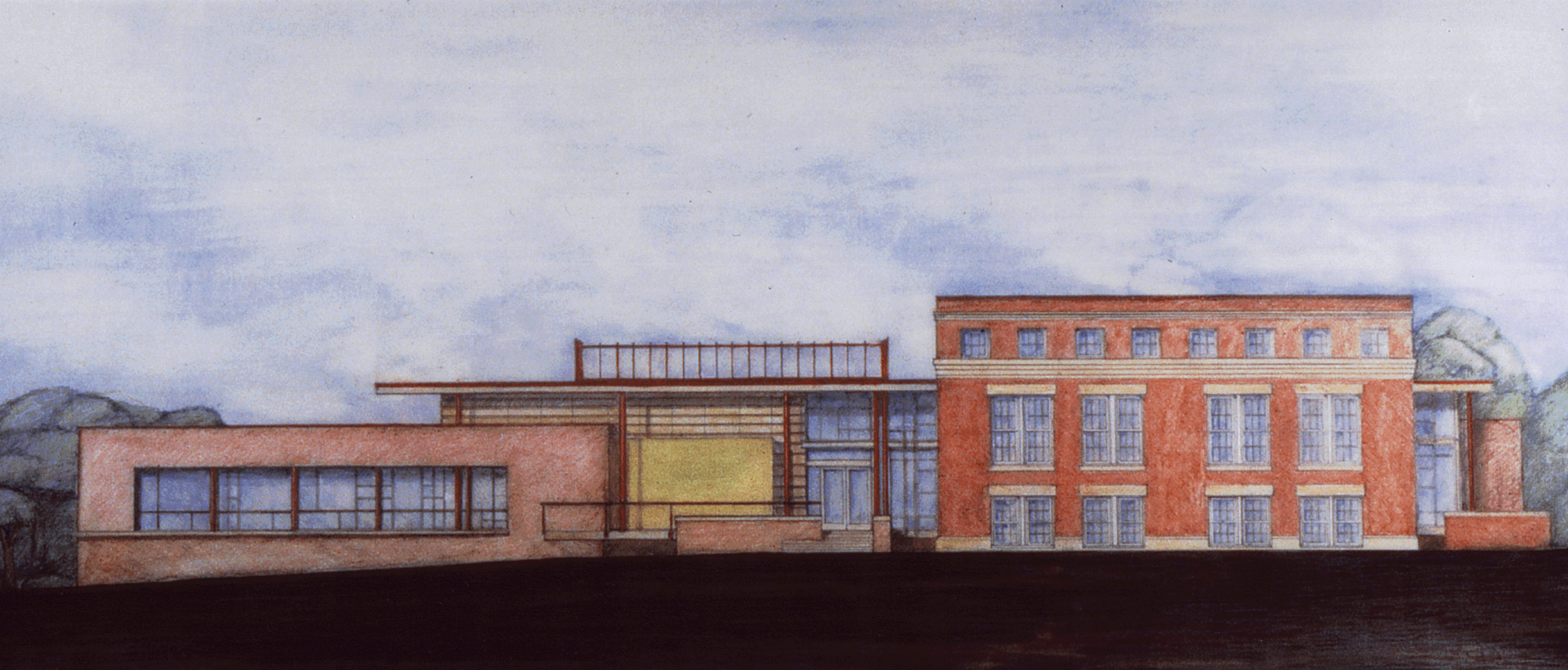
0
Frist Christian Church Tower Restoration

0
First Christian Church Projects

6
Modernism in Bartholomew County, Indiana, from 1942
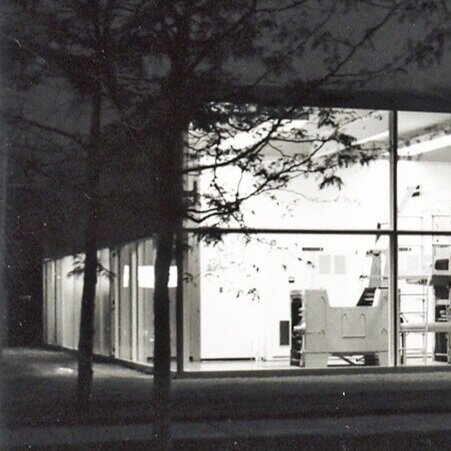
1
National Historic Landmark Nomination-The Republic

6
National and State Historic Register Nominations
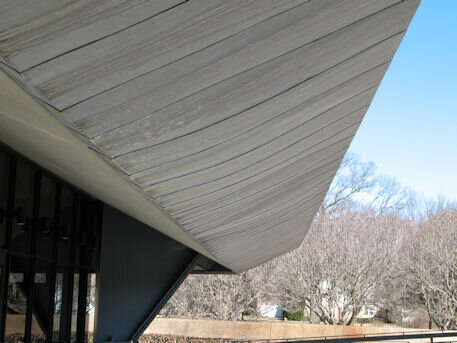
1
NORTH CHRISTIAN CHURCH
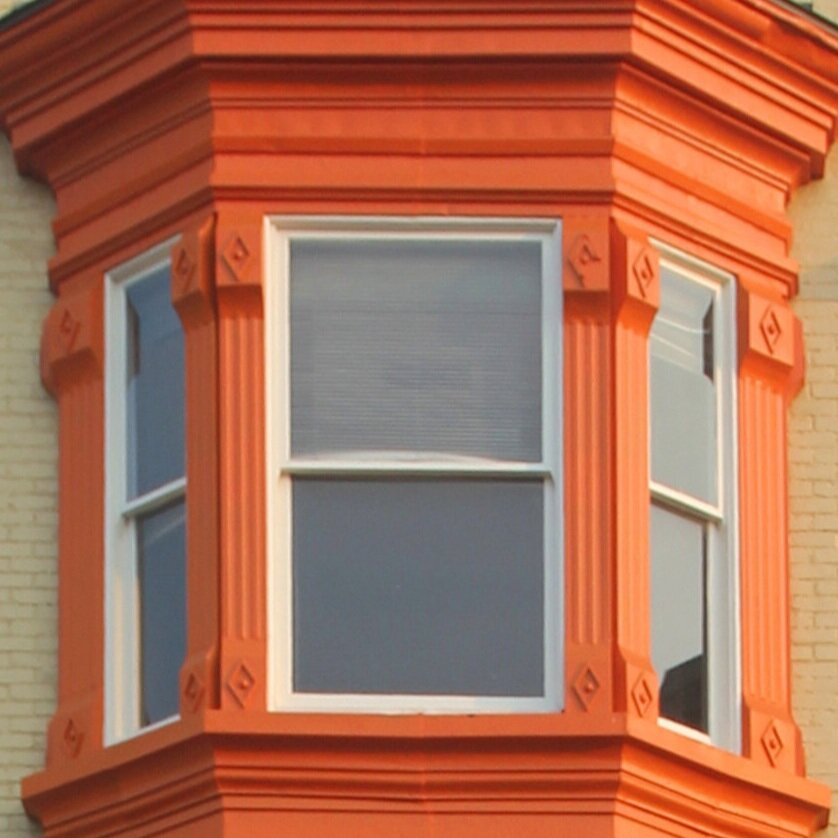
4
Alexander Girard Downtown Color Scheme Restoration
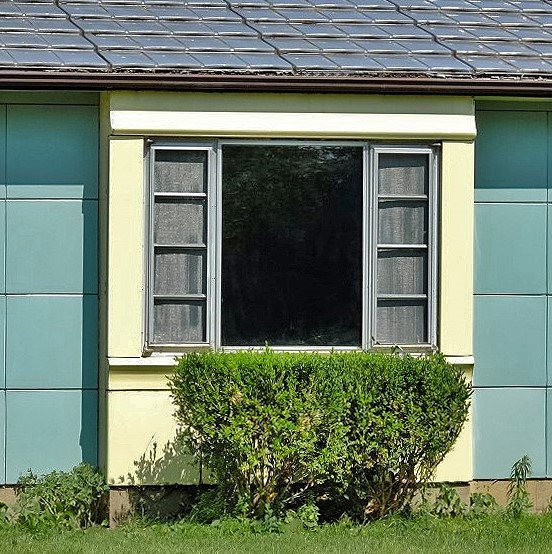
5
Evans Lustron House
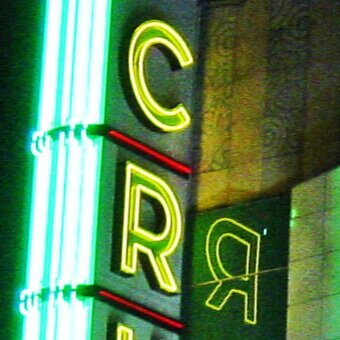
8
CRUMP THEATRE

2
Historic Preservation Tax Credits
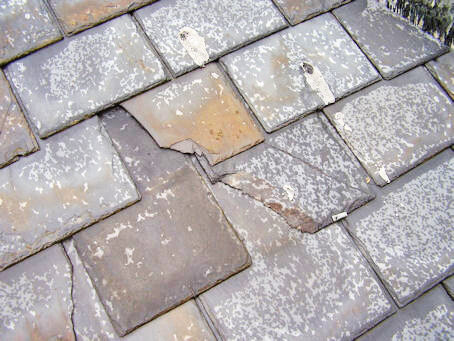
0
Grant Applications and Administration

7
Crump Building Renovation
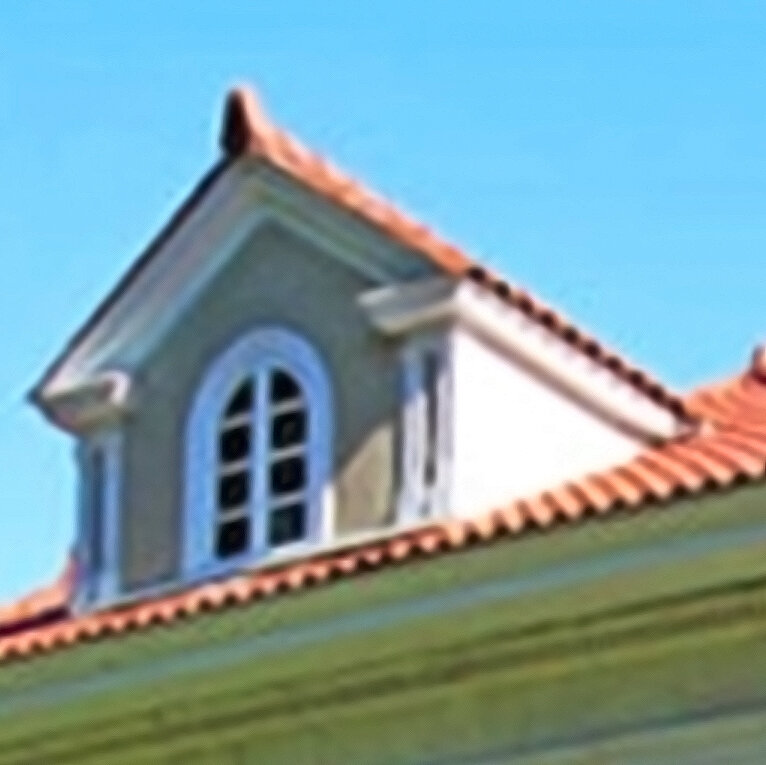
4
Lambert Noblitt House
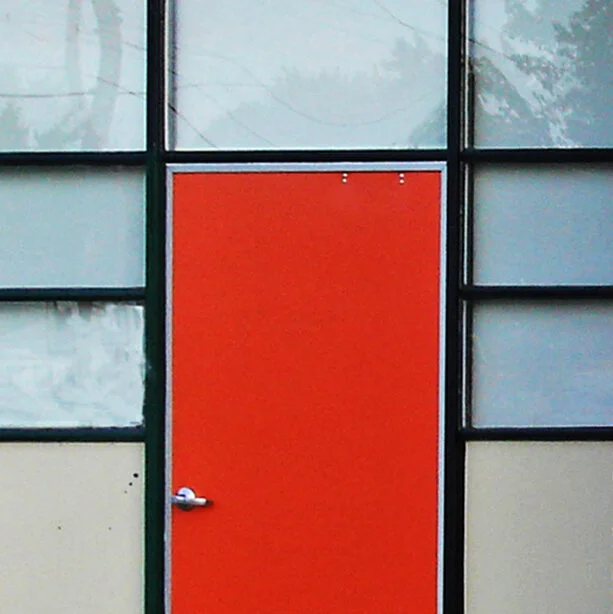
4
Columbus Regional Health Ambulance Service

2
Heritage Fund, The Community Foundation of Bartholomew County

2
Central Indiana Light Company Building











