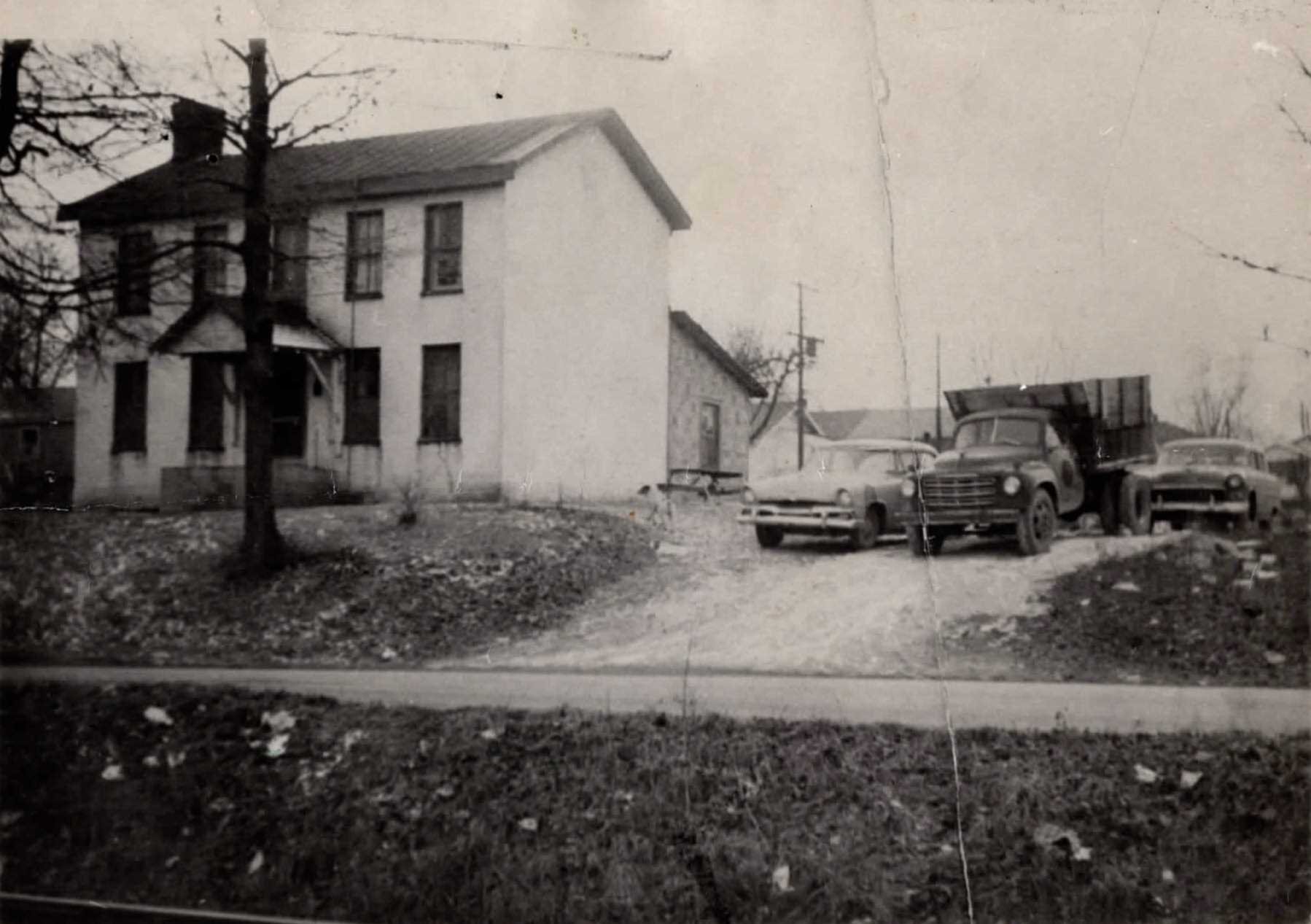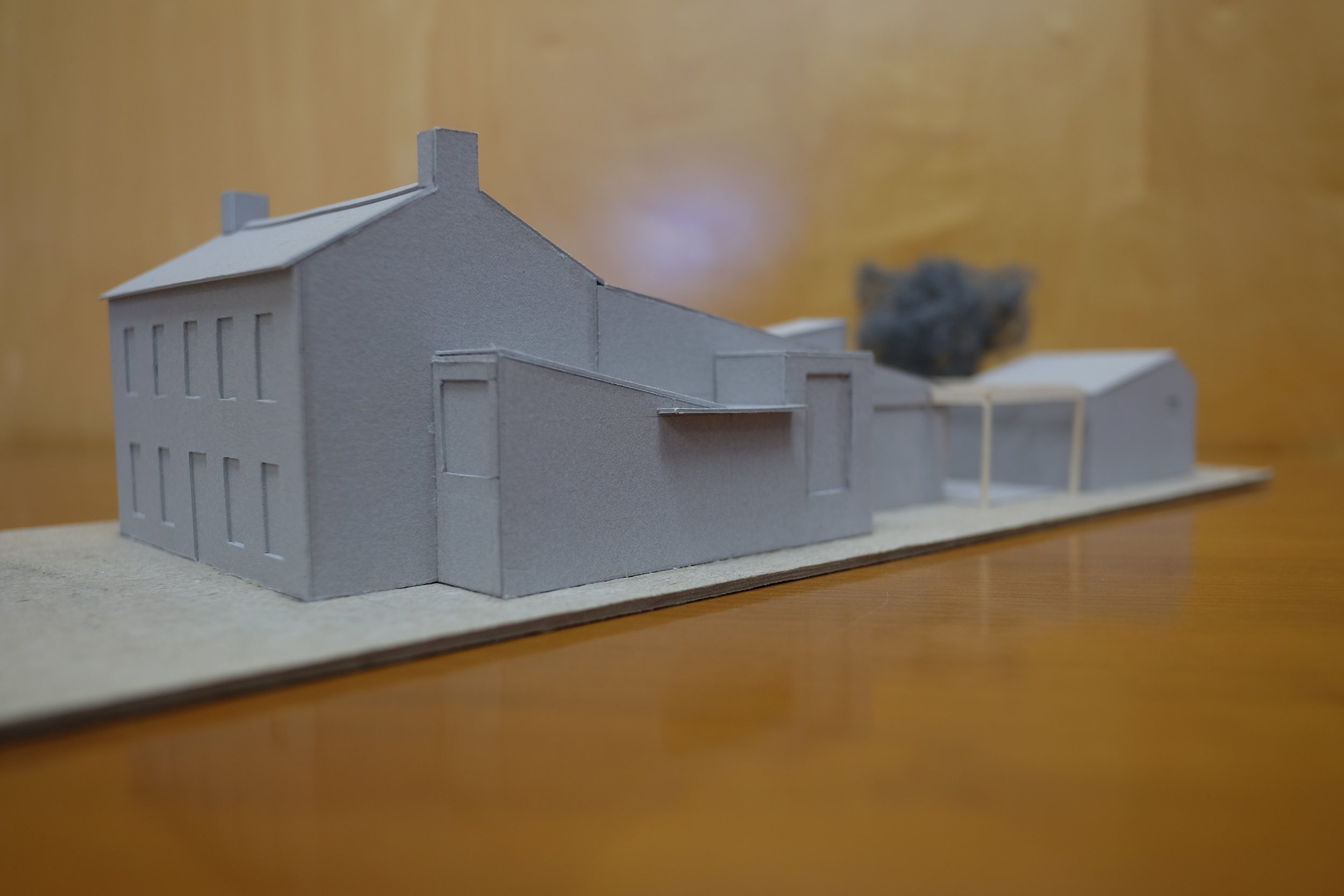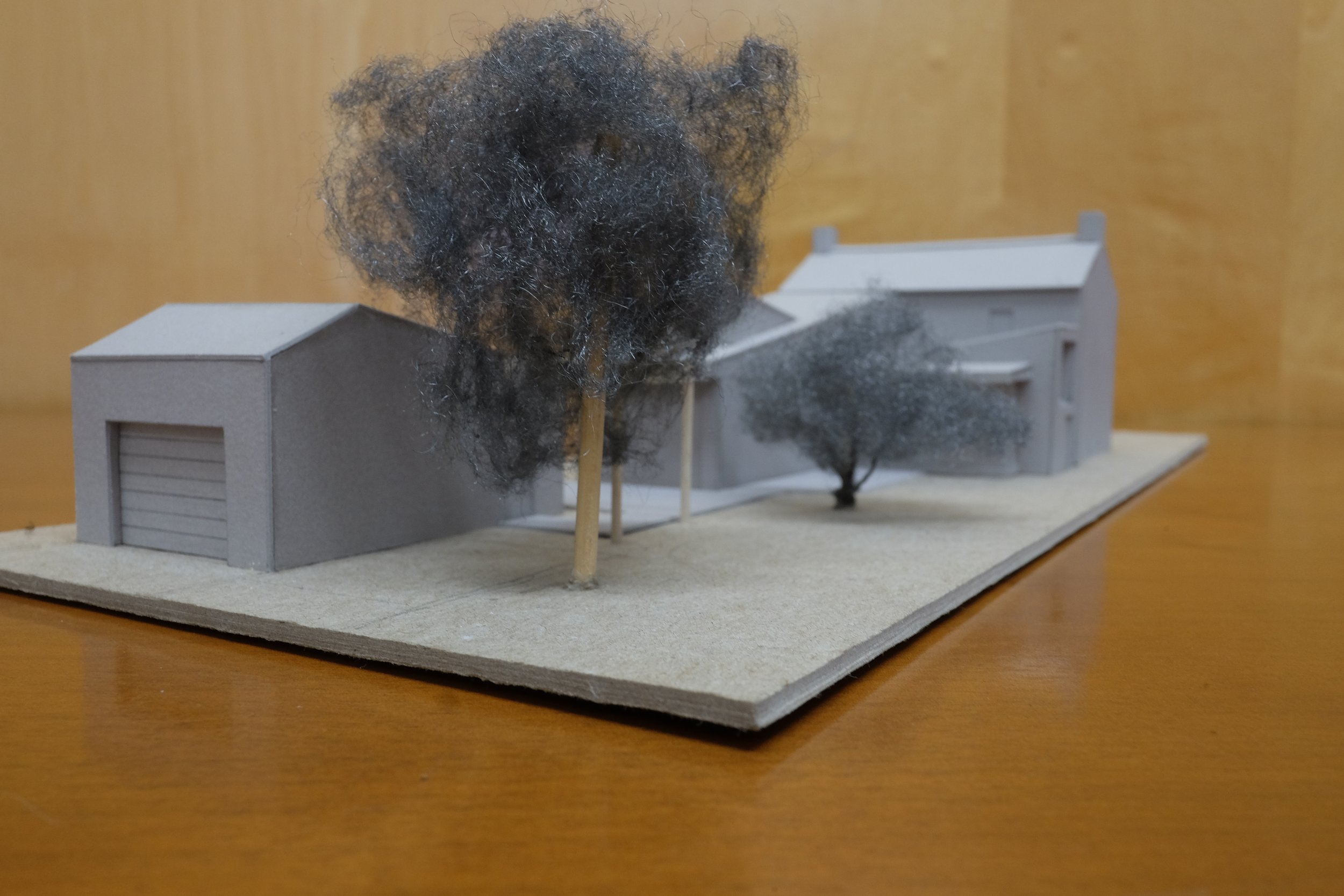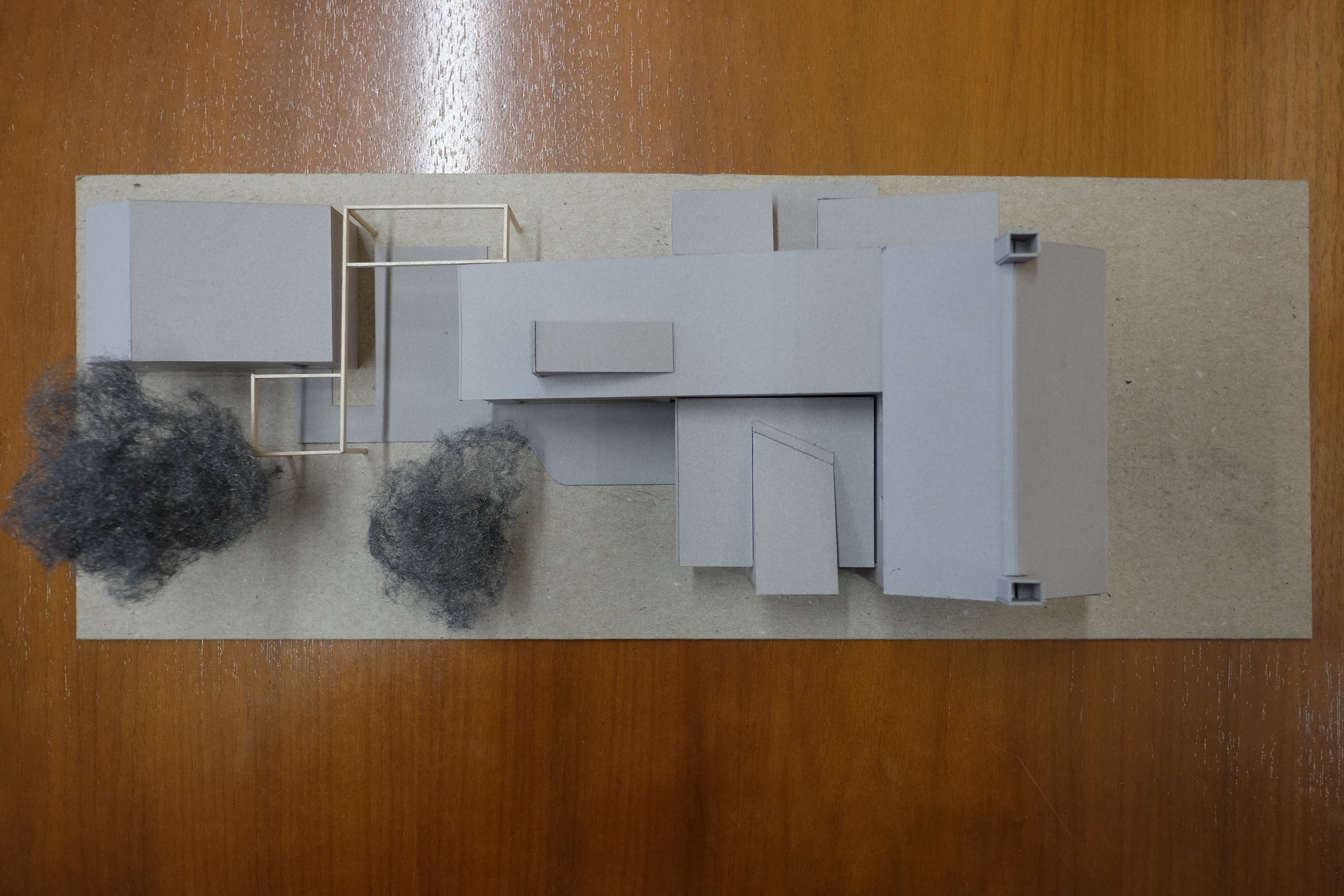748 S Morton St
Historic Renovation Bloomington, Indiana
The Henderson House, 748 S Morton, is a two story, 5 bay brick “I” house built in 1835, with a sloped roof “lean-to” shed addition across the rear of the house dating from the 1940’s. The owner decided to pursue a new design for practical, technical and aesthetic reasons.
The renovation includes the demolition of an existing lean‐to shed, and construction of a new addition in its place. The addition, which supports the owner’s goals for aging in place, once again includes a kitchen, living space, utility spaces (laundry, bath, utility) and a screened porch. According to the GIS, the area of the existing house is 1768 s.f. Upon completion, the conditioned floor area of the house will be 2135 s.f.
The design concept of the addition utilizes a hierarchy of forms that build off the original house and uses historic precedents as their source, pushing them just enough so they echo but do not emulate the original model. The primary, dominant element of the addition is a long shed roof like the “kitchen ell” of an “I” house. Tucked into the corner formed by the kitchen ell and the main house is a section with a low sloped roof with walls of mostly glass, echoing porches frequently found there (such as at the Huddleston House in Mount Auburn). On the north is a section with a varied roof profile that echoes the roof profile of the section on the south. Dormers have been included to provide sources of light deep into the house from high above. Their scale and character is also consistent with the sort of outbuildings one would expect for the farm complex that likely was here once. The garage is a saltbox form that also follows the historic precedent of outbuildings. In it, the roof’s long slope mirrors that of the shed roof on the addition.





